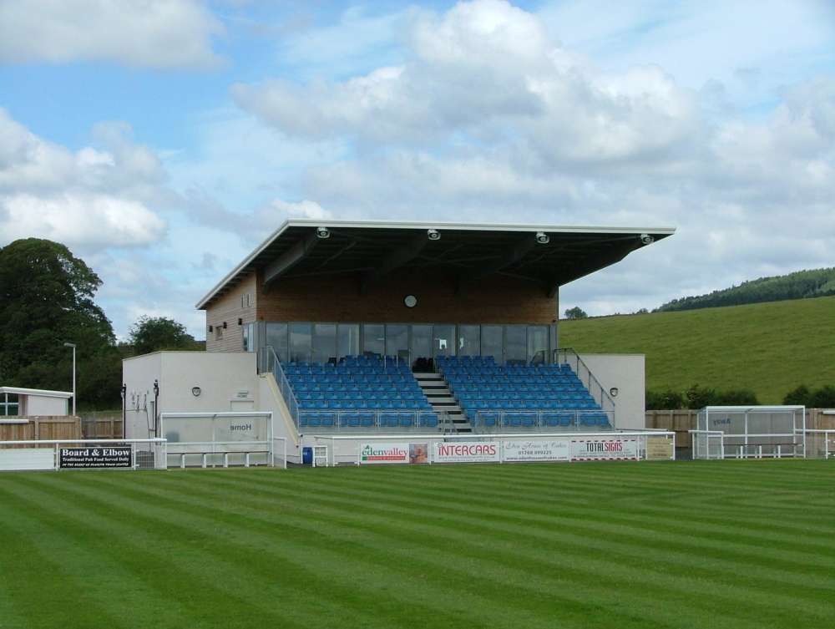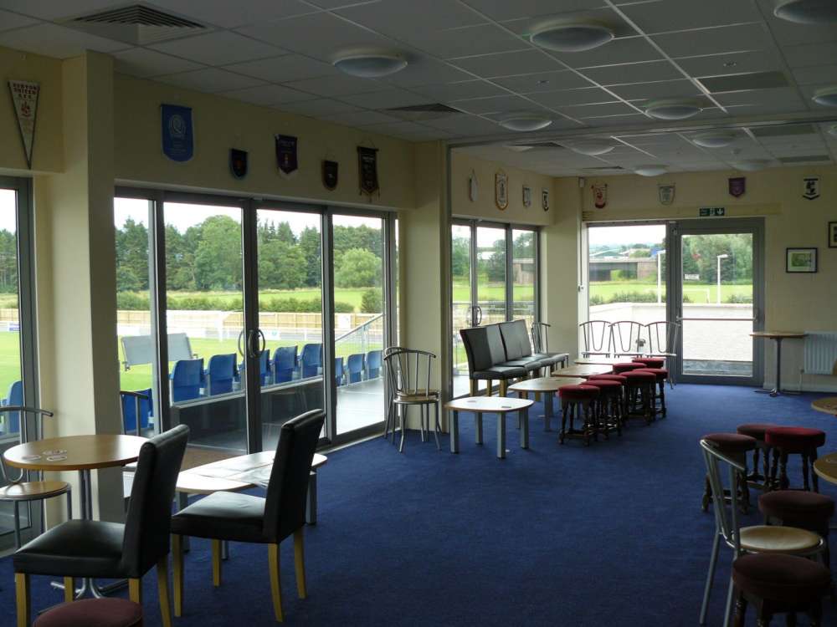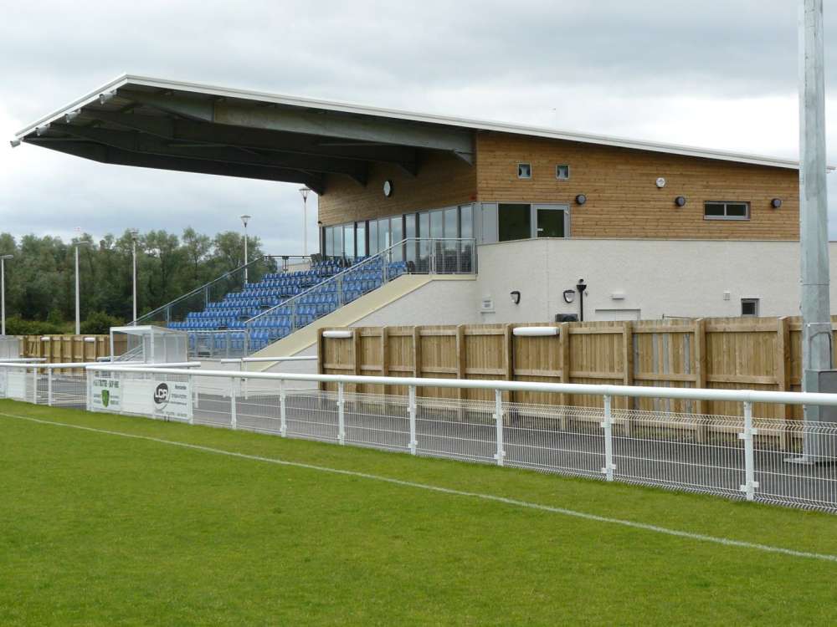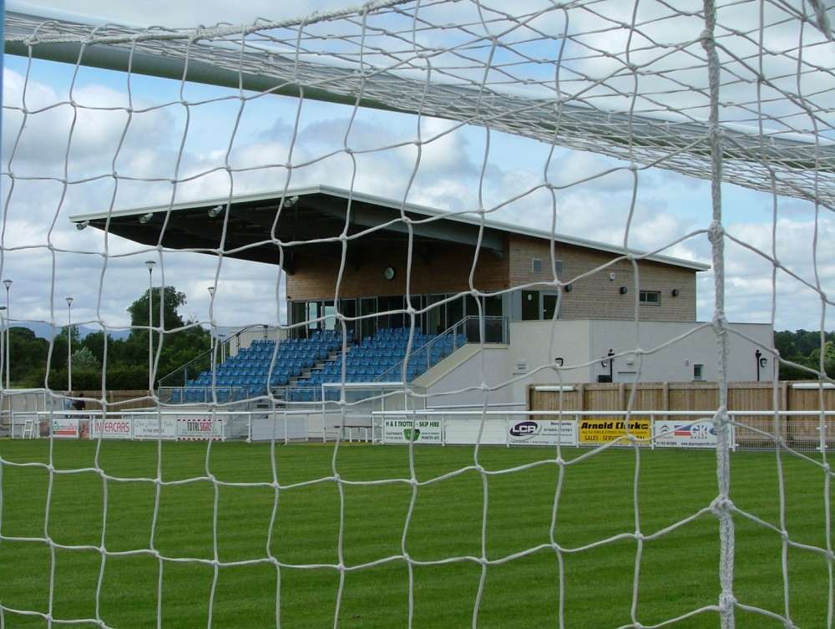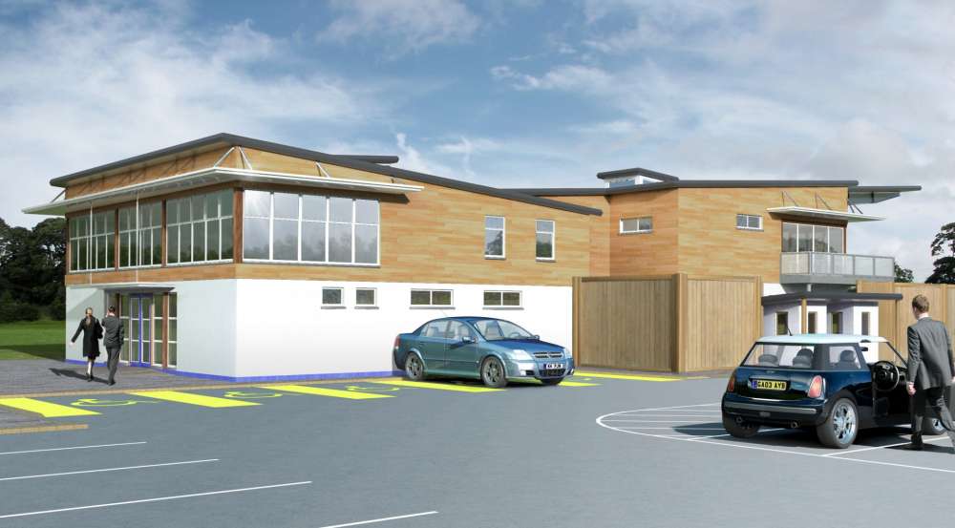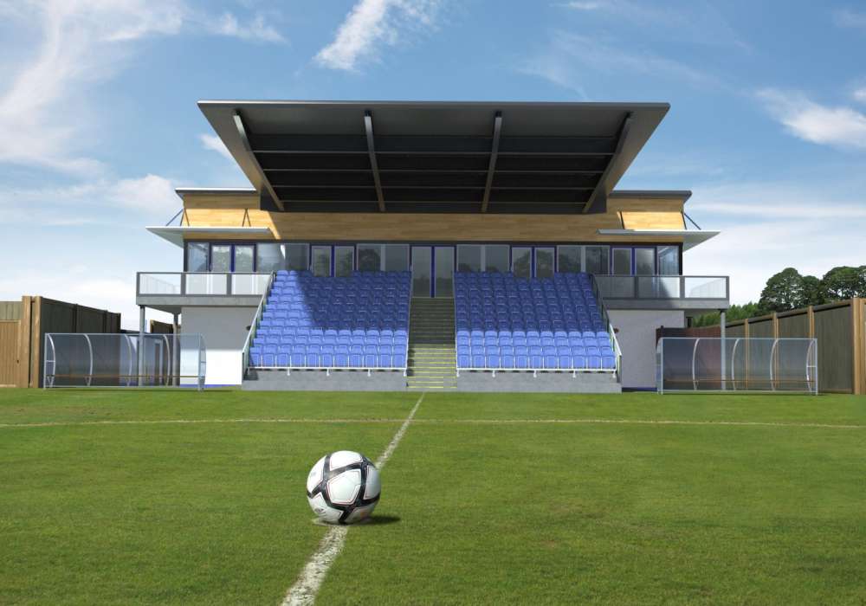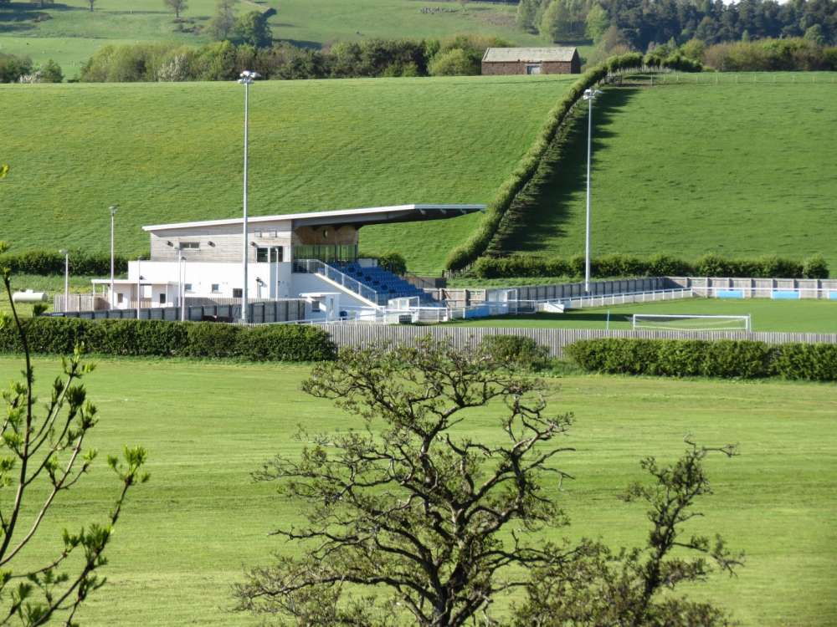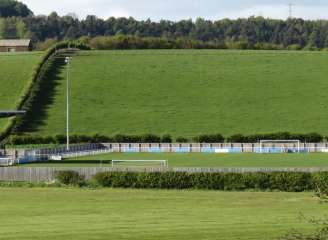- Client: Penrith AFC
- Completion: April 2019 (Initial stadium build 2009)
- Project Cost: £1.6 million
- Procurement Route: Traditional
- Main Contractor: Atkinson Builders
- Structural Engineer: N/A
- M&E Engineer: N/A
- Quantity Surveyor: N/A
- Building Regulations: Local Authority
- Awards: N/A
Penrith Football Club
New Stadium & Extension
Penrith
This project here involved the creation of additional sporting facilities at the Frenchfield Sporting Campus including a stadium, all-weather pitch and changing rooms. The football stadium was designed in accordance with Grade D of the Football League’s National Ground Grading Document. The design was a simple form with natural materials and provides the buildings with a clear identity. The design allowed for the construction to be phased so that the stadium could be built as a first phase. More recently Manning Elliott designed an extension to the office facilities at the stadium.
