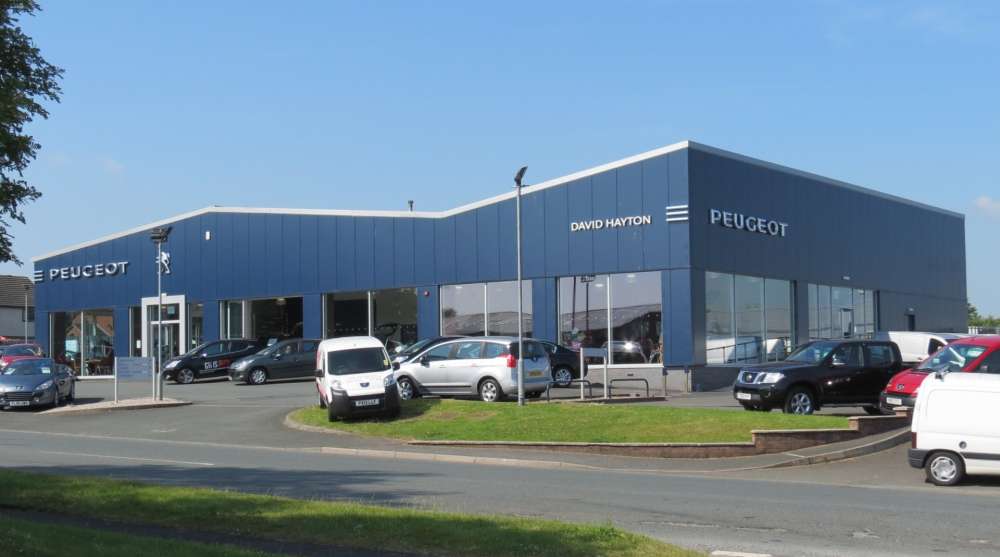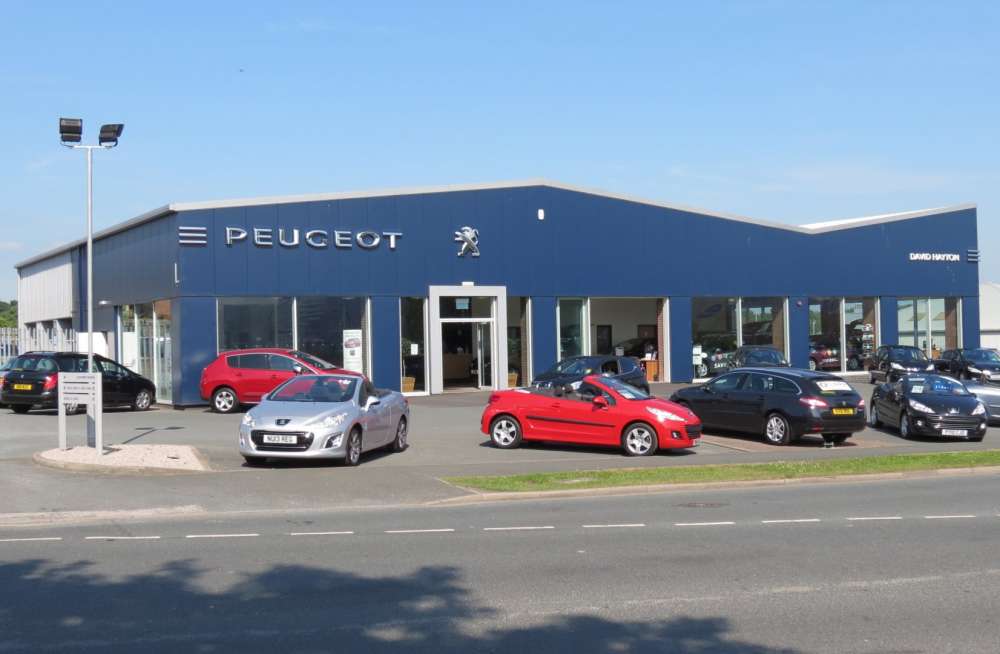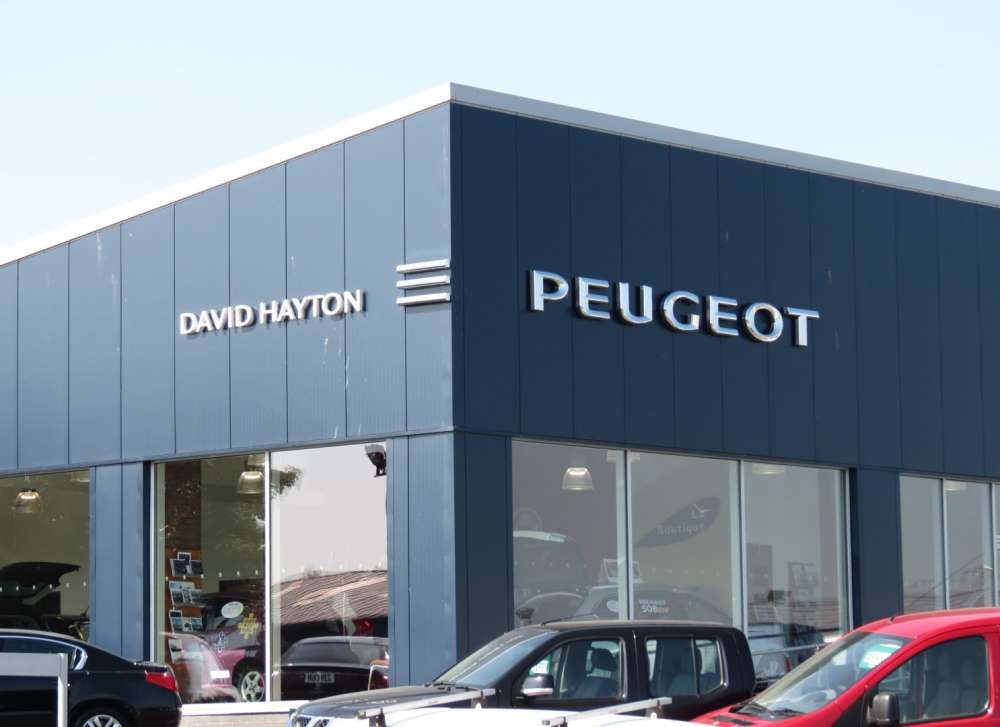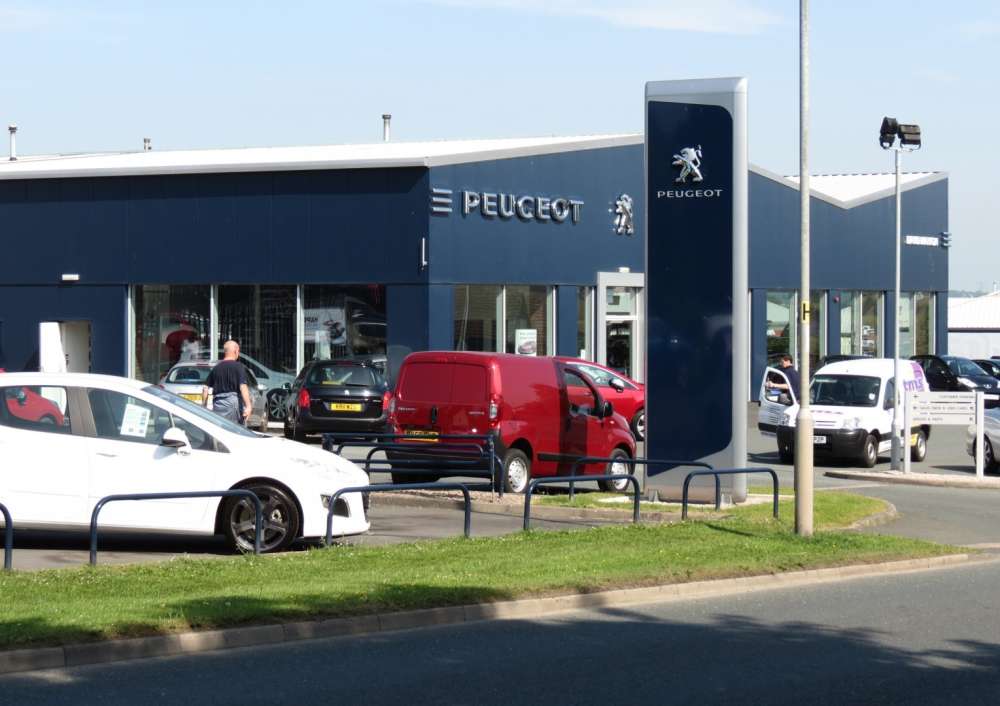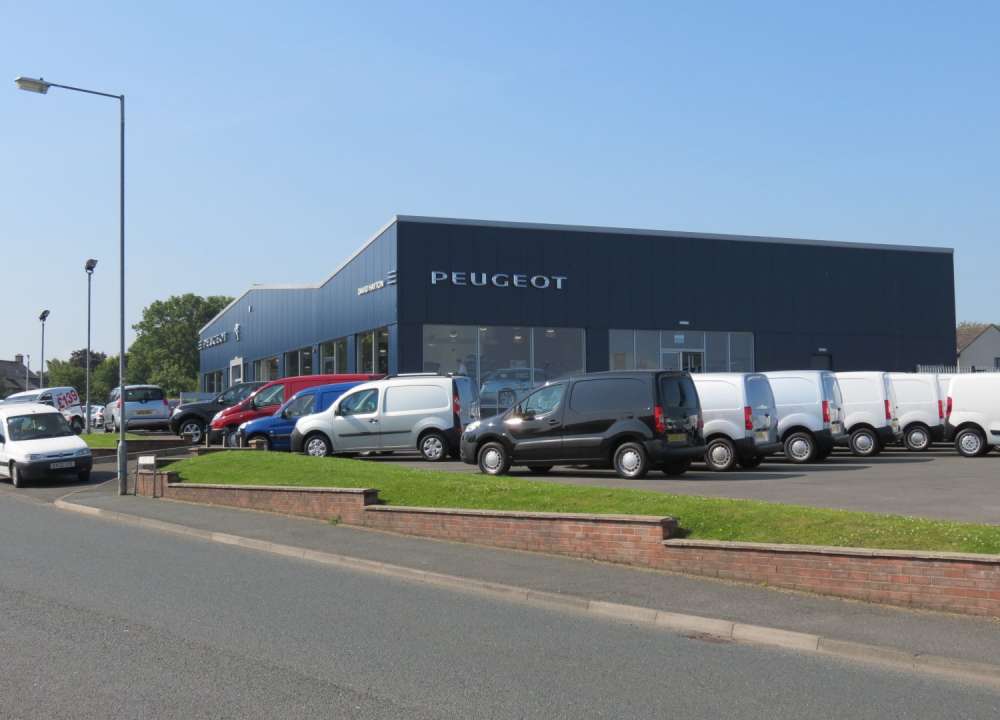- Client: David Hayton
- Completion: 2010
- Project Cost: £250k
- Procurement Route: Traditional
- Main Contractor: Postlethwaite Construction
- Structural Engineer: Tweddell & Slater
- Quantity Surveyor: Postlethwaite Construction
- Building Regulations: Local Authority
David Hayton Showroom
Commercial Showroom
Penrith
This project involved an extension to the existing building to create a larger and accessible showroom and additional workshop bays.
A new façade treatment was used to the front and part of the side elevation to create a sleek modern finish which allowed ample space for the dealership and franchise signage.
